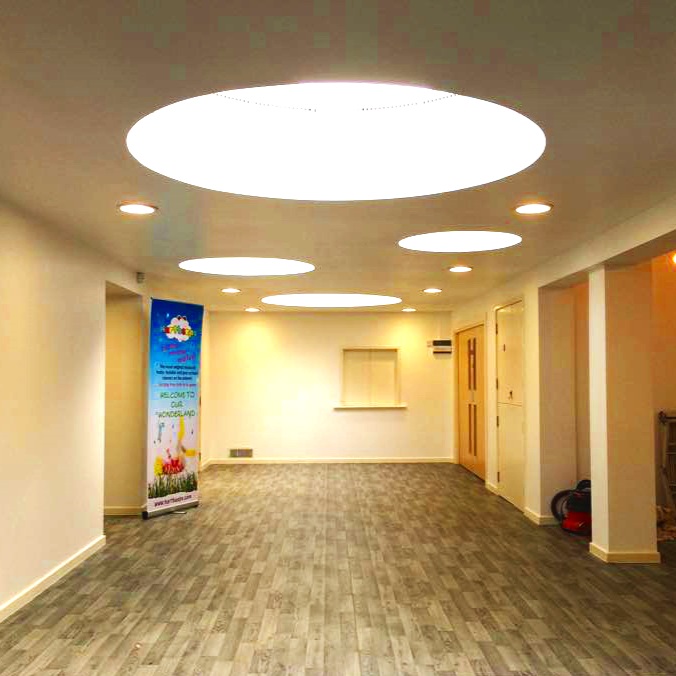Extensions + Remodelling
CL-A has undertaken numerous projects involving the extension and remodelling of existing buildings, working within a wide range of budgets. We recognise that each project has a unique brief, and every design is tailored to the specific needs and aspirations of the inhabitants.
RIVER COTTAGE
This project involved comprehensive remodelling of a riverside terrace dwelling, and a first floor extension, to improve the flow and natural lighting of the internal spaces, and to create an open plan living space at first floor. Full-width fully-glazed sliding doors, and frameless glass balustrading to the balcony, optimise the visual connection with the river.
WEST VIEW
Planning permission was obtained for a significant two-storey extension to this 19th century cottage, situated in a long narrow plot within the dense development of the village centre. The site falls within a Conservation Area and the Norfolk Coast Area of Outstanding Natural Beauty.
THE THREE HORSESHOES
Planning permission was obtained for an extension to this pub, to improve the main entrance and WC facilities, and to accommodate a plant room. The project also involves internal remodelling, and comprehensive refurbishment of the interior pub, restaurant and bed & breakfast accommodation, as well as the exterior of the building, and a new landscape scheme. cl-a is acting as Contract Administrator for the project, which is currently on site.
BUNGALOW EXTENSION
cl-a obtained planning permission for a significant two-storey rear extension to a two bedroom bungalow, to create a new two-storey, four bedroom dwelling.
Introduction of white render and natural timber cladding helped to transform a modest post-war bungalow into a contemporary home.
ROSE COTTAGE
Planning permission was obtained for a single-storey extension to an historic thatched cottage. The new extension was positioned at the eastern end of the existing cottage, extending the existing low-lying linear form of the building, and preserving the view of the principal elevation of the cottage from the garden to the south. The proposed materials were selected to complement the existing dwelling, whilst also clearly presenting the extension as a modern addition to the existing building.
Fakenham community centre
The scheme comprised a number of environmental improvements to improve the user experience of the Community Centre. These focussed on wayfinding, the entrance area, and the welfare facilities.
Planning permission was secured for an extension to the existing entrance lobby, which incorporated automated sliding doors, an entrance canopy, and new external signage.
Internally, the project involved the introduction of feature circular roof lights to flood the entrance lobby with natural light; new artificial lighting throughout the main circulation areas, remodelling to create new meeting rooms and storage for community groups, and complete refurbishment of the WCs.






