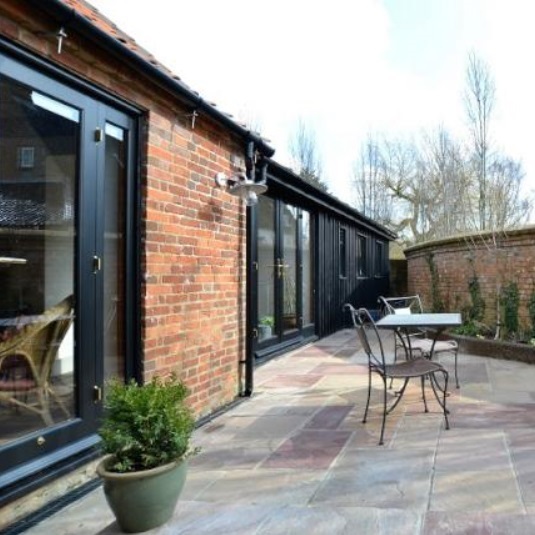Historic Buildings
Historic Buildings
From surveys and repairs to adaptation, major refurbishment or the insertion of new elements within a historic context, working within the constraints of a historic building presents a unique set of challenges to an architect. cl-a has extensive experience of working with historic buildings, and has undertaken numerous projects involving Listed Buildings and properties in Conservation Areas and Areas of Outstanding Natural Beauty - projects which have required sensitive design and close consultation with the statutory authorities.
cl-a has obtained planning permission for the conversion to residential use of several ecclesiastical buildings, two of which are Grade II Listed, and three Locally Listed, ensuring the long-term sustainable future of these heritage assets.
little barn
(Grade II LISTED)
This project involved two extensions to the original single-storey barn. An infill extension in the corner of the plot linked the existing barn to a garage building, which was converted to provide an additional ensuite bedroom. A rear extension provided a generous new living space for the family, with views over the extensive gardens.
EXTENSION TO FARMHOUSE
(Grade II LISTED)
Planning permission and Listed Building Consent was obtained for a significant two-storey extension to this 17th century farmhouse, to improve the relationship of the house with the main garden space to the rear, and at the same time providing additional accommodation for a large multi-generation household. Permission was also secured for a smaller 'plant room' extension to accommodate equipment for a new ground source heat pump installation.
CHAPEL CONVERSION
(Grade II LISTED)
cl-a obtained planning permission and listed building consent for the conversion of this 19th century chapel to a four-bedroom dwelling.
The internal proposals were as lightweight and transparent as possible, to preserve the open nature of the internal space, the balance and symmetry of the building form and fenestration, and the fall of natural light within the building.
THE OLD RECTORY
Planning permission was obtained for the restoration of a two-storey wing of this former Rectory to its original form, as recorded in photographs that pre-dated extensive fire damage to the property in the early 1900s.
The project also comprises the addition of a small garden room extension, with roof lantern, and the remodelling of outbuildings to form a new workshop.
Reclaimed materials have been carefully sourced to recreate historic details. Project currently on site.
THE GRANGE
(Grade II LISTED)
Having stood unoccupied for several years, the new owners wished to carry out a series of repairs and alterations to the house, which dates from the 17th century, to improve the living conditions so that the building could remain in viable use as a significant residential dwelling.
As the owners had a builder lined up waiting to start on site, a series of separate Listed Building Consent applications were submitted and approved, to enable work to commence as early as possible, whilst allowing time for research and development of certain aspects of the design, with input from specialist contractors.
The scheme involved comprehensive internal and external refurbishment, including replacement windows, internal remodelling, and a small extension.
CHAPEL CONVERSION
(Grade II LISTED)
cl-a obtained planning permission and listed building consent for the conversion of this 19th century chapel to a four-bedroom dwelling.
The internal proposals were as lightweight and transparent as possible, to preserve the open nature of the internal space, the balance and symmetry of the building form and fenestration, and the fall of natural light within the building.






